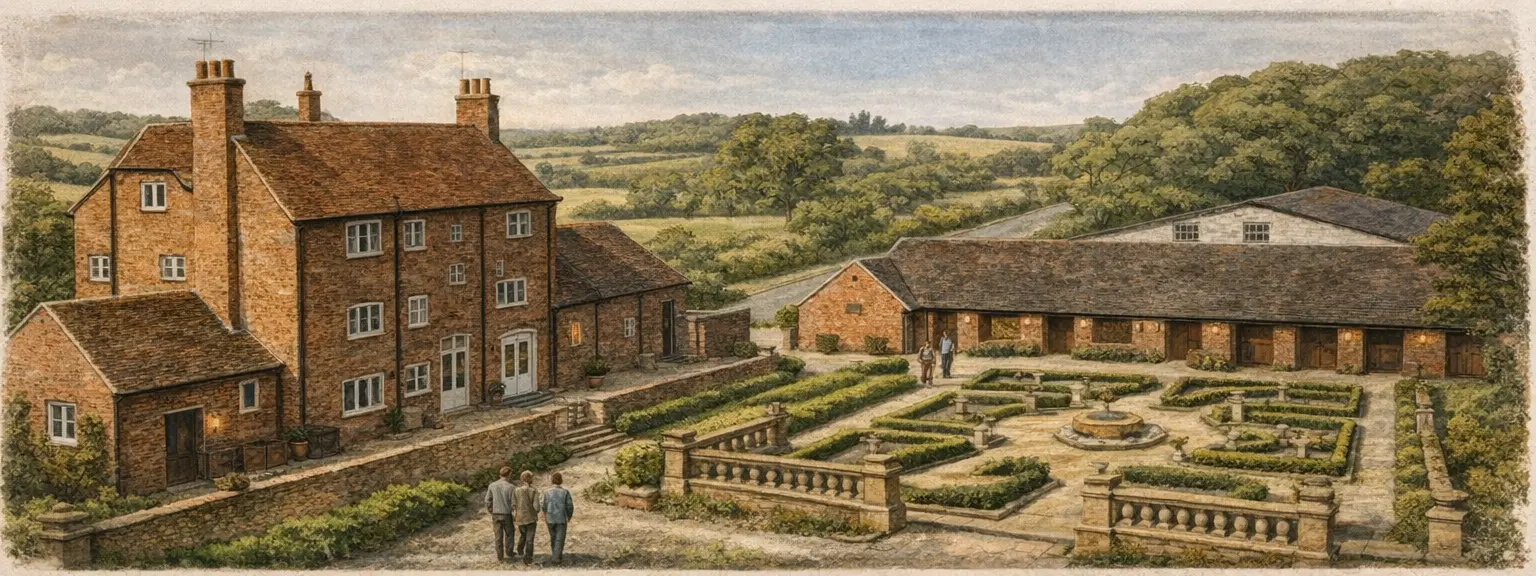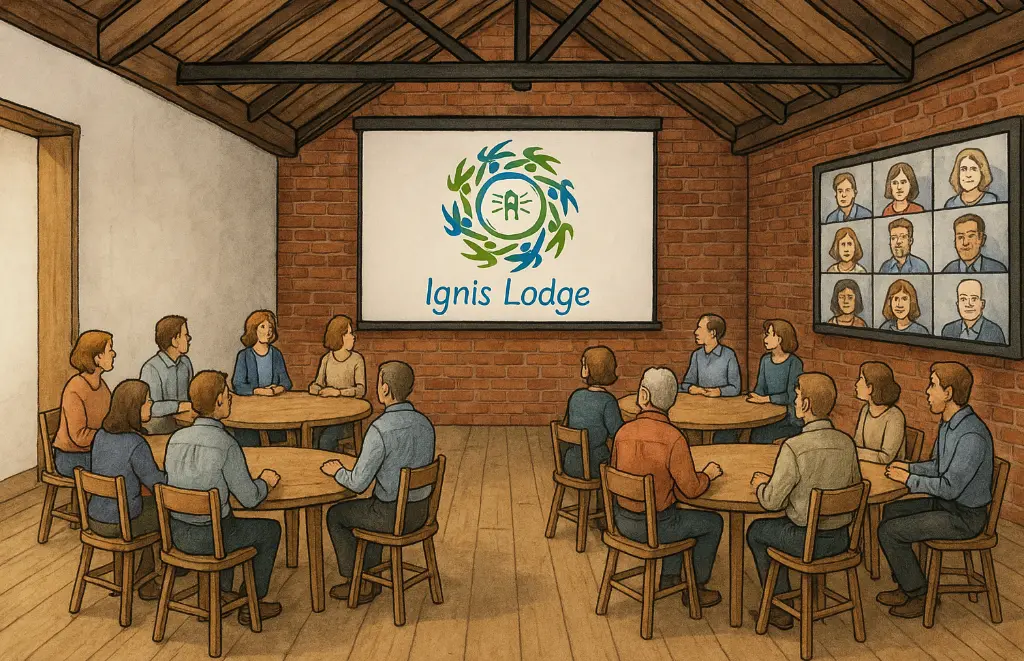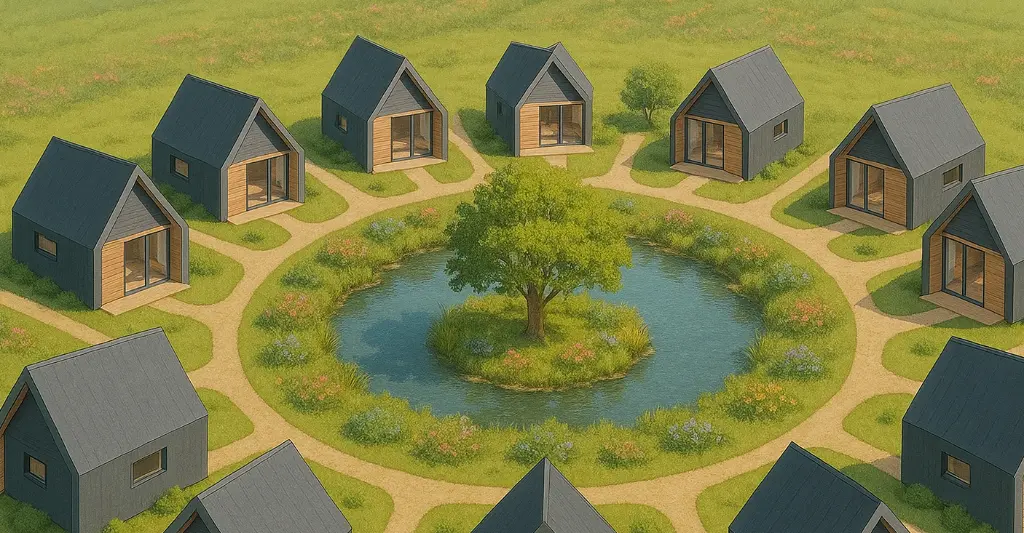Overview
We have developed a phased capital programme, based on Site 3 from our option selection, which prioritises early operational capability whilst preserving flexibility for long-term estate transformation. The sequence balances speed to revenue, delivery risk, and futureproofing, ensuring the site can trade credibly from the point of acquisition whilst laying the groundwork for a distinctive residential and retreat offer in later phases.
Phase 0 secures the freehold and establishes a clean platform for delivery. Phase 1 focuses on adaptive reuse of existing agricultural buildings to create the estate’s public-facing heart: reception, meeting, food, and wellbeing. Phase 2 extends capability through a network of low-impact residential “mini-communities” embedded within a restored landscape.
Together, these interventions convert a rural asset into a resilient, multi-use campus capable of supporting both commercial and social outcomes over the long term.
Learn about the social, economic and environmental value of the Midlands Campus with direct savings to your public services by clicking here.
Defining operating capability at this site
Initial operating capability delivers functioning revenue streams including office accommodation, community sports and event venue. For veterans and care leavers, we will be able to support up to 60 non-residentially and 6-8 residentially (per 12 month pathway).
Enhanced operating capability further leverages the existing revenue streams whilst making the site more efficient. For veterans and care leavers, we will be able to support up to 100 non-residentially and 8 residentially (per 12 month pathway).
Full operating capability continues to drive revenue streams and adds 25 retreat 'pods' to run alongside the events venue. For veterans and care leavers, we will be sustain 100 non-residentially and 60 residentially (per 12 month pathway).
Phase 0: Site acquisition (Y0)

Cost to complete: £6,500,000
Time to complete: 8-12 weeks
Phase 0 secures the freehold interest in the site and completes all statutory, legal, and transactional steps required to proceed with development. A £6.0m allocation is made for acquisition, with a further £0.5m covering SDLT, legal, and contractual fees. This phase establishes certainty of tenure, removes transactional risk from later stages, and enables early mobilisation of professional teams, surveys, and final planning ahead of enhancement works.
Phase 1 – Enhancements to operating capability (Y1)

Cost to complete: £2,066,723
Time to complete: 40-54 weeks
This involves enhancements to the estate which bring existing storage buildings into productive use.
The Barn
The Barn, currently used as basic storage, will be transformed into the estate’s principal arrival and reception space. At just over 200 m², the scheme blends retained rustic character with contemporary acoustic, AV, and servicing standards. The completed facility will accommodate a central reception and lounge area, a suite of one-to-one meeting rooms, and a 50-person conference room, establishing a professional yet welcoming front door. Works commence with short-duration preliminaries covering site set-up, welfare, and clearance, followed by replacement of the existing roof with a single-ply warm roof system insulated to current Part L standards. Internal reconfiguration introduces twin-frame acoustic partitions, high-performance doorsets and glazing to achieve appropriate speech privacy across meeting spaces. Mechanical and electrical upgrades deliver power, data, HVAC balancing, and drainage to support new WCs and a kitchenette servery. Final stages focus on bespoke joinery, finishes, AV and IT installation, and independent acoustic testing to ISO standards. Commissioning covers AV, IT, fire, access control, and acoustics, followed by deep clean and handover. Direct works total £344k, with ring-fenced risk, fees, client-side management, and contingency bringing the anticipated final cost to £512k. It is expected to be 12 weeks in duration.
The Dairy
The Dairy is a substantial former agricultural workshop of over 400 m² and will become the social and wellbeing heart of the estate. The completed scheme delivers an informal 100-cover restaurant, an 80-person lounge bar with small performance capability, and a fully equipped gymnasium, complementing the existing leisure complex to create a coherent health and wellbeing offer. Early works focus on surveys, and detailed design, followed by structural validation to confirm suitability for dynamic loads associated with gym and assembly uses. Strip-out and enabling works remove legacy agricultural fixtures and address any asbestos or contamination issues before progressing to envelope upgrades, new openings, protected escape routes, and fire compartmentation. Mechanical and electrical services are comprehensively renewed, including three-phase power, HVAC, hot and cold water, kitchen extract and attenuation, data and AV backbone, and a platform lift to first floor areas. Fit-out phases deliver the commercial kitchen and servery, restaurant finishes, lounge bar counters and back-bar, acoustic treatment, performance lighting and sound, and a fully specified gym across two levels. The scheme concludes with FF&E installation, compliance works, commissioning, staff training, and licence inspections. Direct works total £1.03m, with £166k of costed risk addressing structural, services, and licensing uncertainties. Fees, management, and contingency bring the anticipated final cost to £1.55m.
Phase 2 – Full operating capability (Y2-3)

Cost to complete: £10,407,730
Time to complete: 72 weeks
Phase 2 delivers Arbory Grove: a series of four discrete residential “mini-communities” known as Willow Rise, Maple Spinney, Hawthorn Nook, and Lime Walk. Each cluster comprises 20–25 modular residential pods arranged in a circular form around a central landscape or water feature, connected by heritage-style paths and integrated into new habitat corridors. Developed over approximately 18 months, the scheme creates a distinctive low-density living environment for service users and retreat guests while restoring ecological function across the wider site.
Works begin with surveys, and ground investigations, followed by major earthworks, drainage, and SuDS infrastructure designed with upfront capacity to avoid later disruption. Pedestrian paths, traditional lighting, and oversized utilities are installed early to support phased pod delivery and long-term resilience. Residential pods are manufactured off-site and installed in three phases, each including delivery, cranage, and connection to services. Landscaping and communal works run in parallel, progressively establishing shared gardens, seating, planting, and biodiversity net gain measures, with final phases completing habitat corridors and full ecological uplift. Each phase concludes with testing, commissioning, and sign-off to enable occupation while later phases continue. Direct works total £6.85m, including a 10% acceleration allowance to manage programme risk. Ring-fenced risks, higher professional fees reflecting scale and coordination complexity, client-side management, and contingency bring the anticipated final cost to £10.41m.